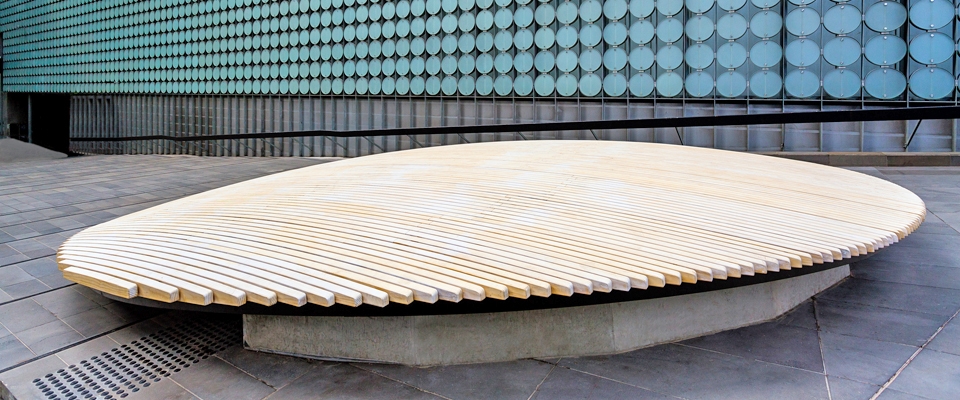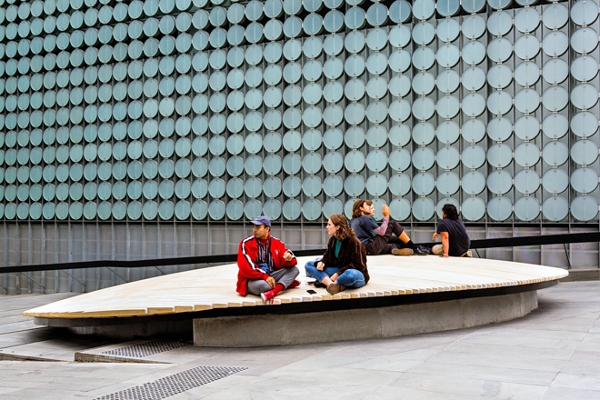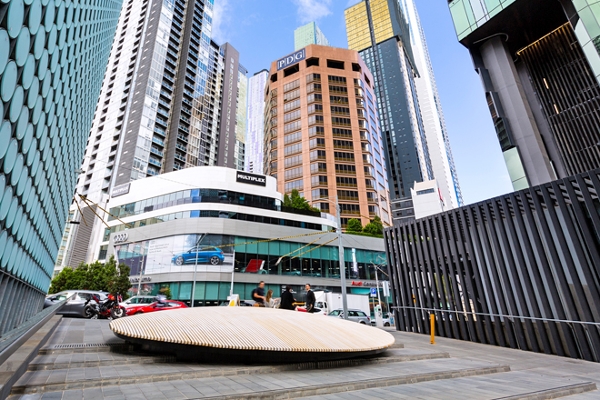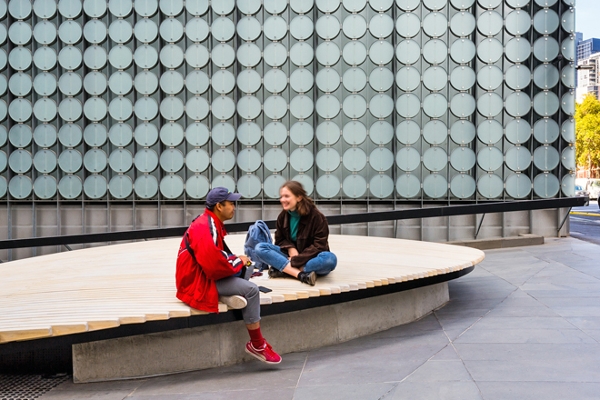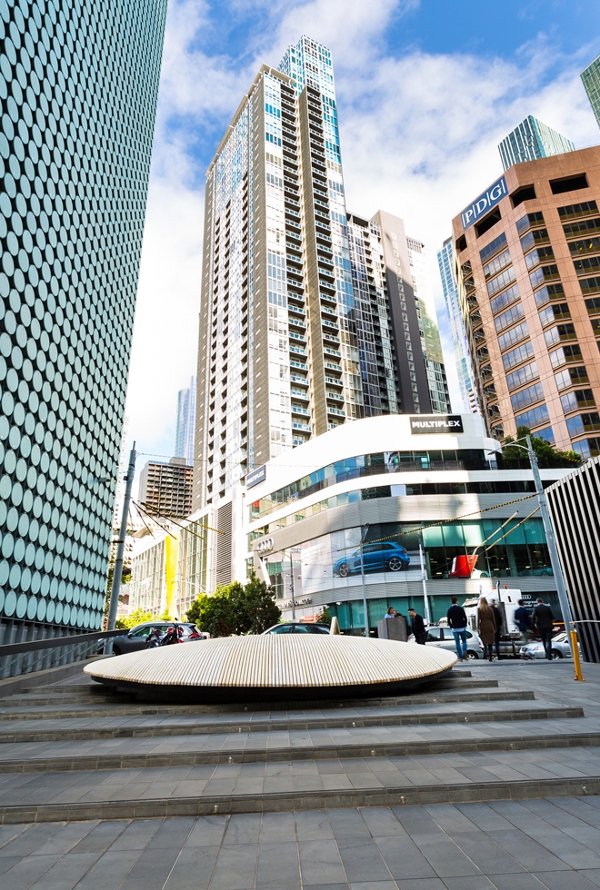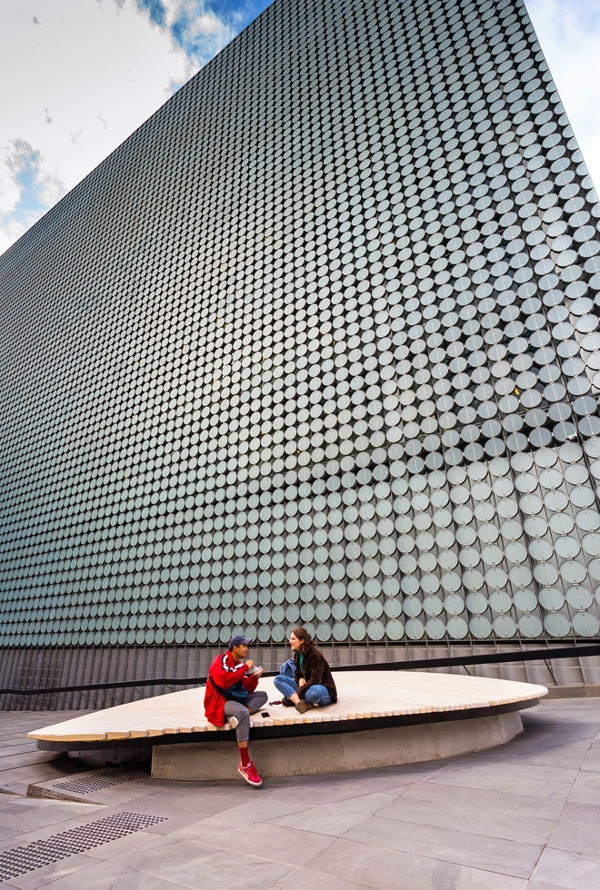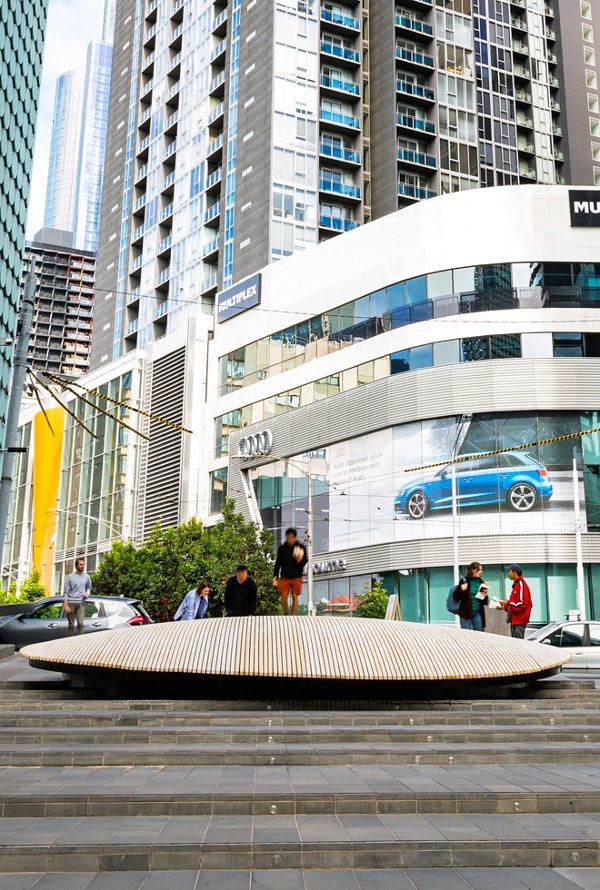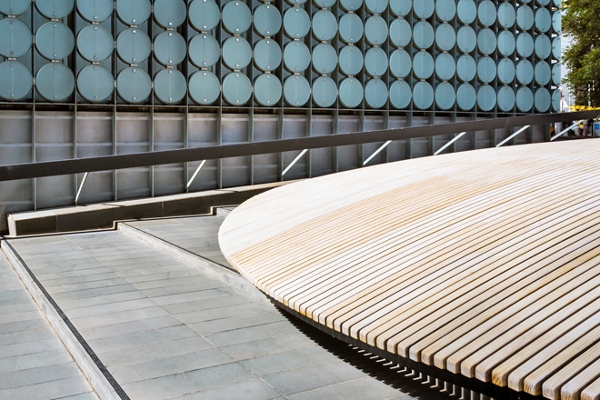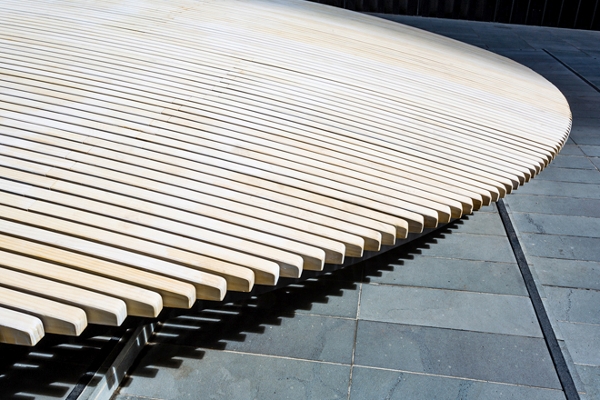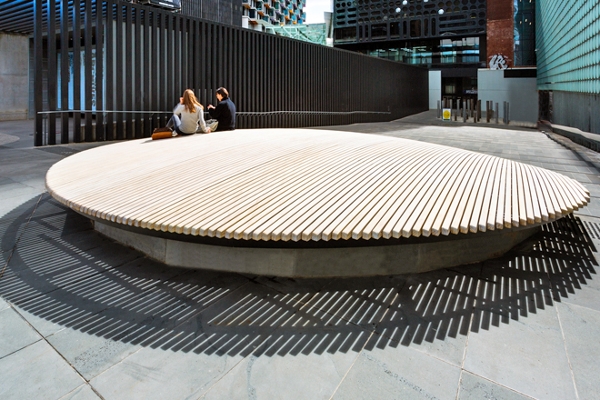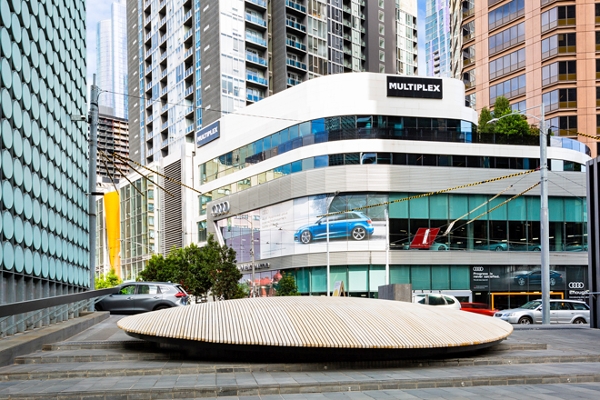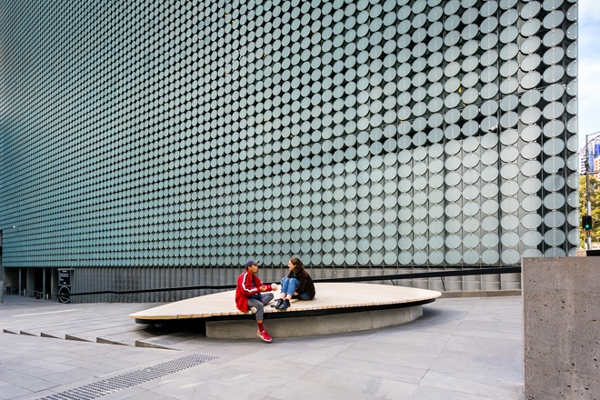Custom Projects/RMIT Building 100/
Project: RMIT Building 100 Design Hub BollardDate: Mar 2019
Project Designer: Openwork & SPARK Furniture collaboration
Contractor: Simbuilt; with SPARK Furniture installation
Brief: RMIT engaged designers to resolve their need to provide a visual and physical deterrent to vehicles entering the courtyard at speed. Sceptical of the message that bollards transmit about permission in public spaces, landscape architectural firm Openwork proposed a landform that invites the body and provides outlook to the plaza and the city behind it.
Solution: The one-of-a-kind design was provided to SPARK as a conceptual shape consisting of multi-dimensional curved timbers wrapped over a steel sub-frame. SPARK resolved the design to be constructed of more than 430 individually machined Accoya timber slats mounted on a stepped sheet metal frame. At over 8 metres in diameter the elliptica bollard was designed and manufactured within millimetre tolerances to suit the sloping and stepped site, all managed through the clever use of multiple 3D point clouds. Materials include CNC machined Accoya timber slats which curve in all directions, an applied SiOO:X coating to speed up the natural aging and silvering process of the timber, HDG and powder coated sheet metal frame with perforated skirt, stainless steel fixings, and a cast in-situ concrete plinth.
